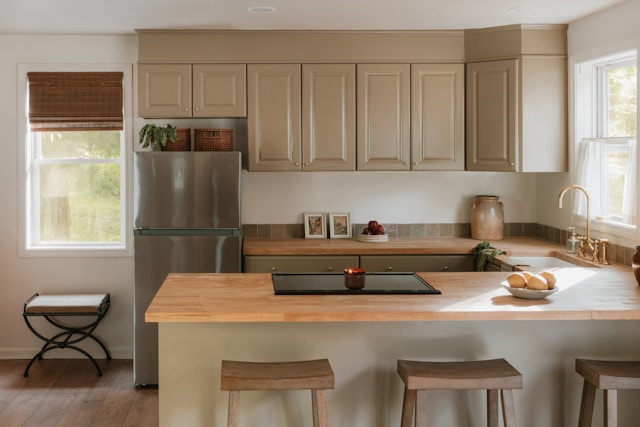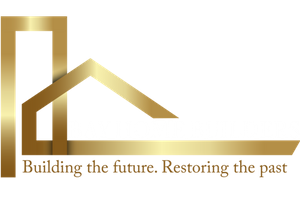- Request Free Quote
- 408-206-0832
- info@baybuildersconstruction.com
Milpitas Kitchen Makeovers: How Bay Home Builders Transforms Outdated Spaces into Modern Masterpieces
October 13, 2025Your kitchen is more than just a place to cook — it’s the heart of your home. For many homeowners in Milpitas and throughout the Bay Area, dated kitchens with inefficient layouts, worn materials, and outdated appliances are a constant reminder of under‑utilized potential. At Bay Home Builders, we specialize in turning those underwhelming kitchens into beautifully designed, high-performing spaces that feel modern, timeless, and uniquely yours.

In this article, we’ll walk you through:
- Common kitchen challenges in Milpitas homes
- Our approach to kitchen makeovers (from design through construction)
- Trends and design features that Bay Home Builders incorporates
- A side‑by‑side comparison of before vs. after transformation
- Tips for homeowners considering a kitchen remodel
Let’s dive in.
Why Many Milpitas Kitchens Need an Upgrade
There are several reasons kitchens in Milpitas (and the broader Bay Area) often fall behind evolving homeowner expectations:
- Older floor plans & closed layouts Many homes built decades ago have segmented kitchens, small footprints, or minimal work zones. Homeowners today often desire open-concept layouts, multifunctional islands, and better flow.
- Outdated finishes & materials Issues with laminate countertops, worn cabinetry, obsolete tile backsplashes, or aging floors make a kitchen feel worn.
- Inefficient storage & organization Poorly planned cabinet layouts, weak utilize vertical space, or lack of dedicated zones for appliances and pantry lead to clutter.
- Energy inefficiency / outdated appliances Older appliances consume more electricity. Poor window layout or lighting can also make the space less comfortable or inefficient.
- Wear & damage over time Water damage, peeling cabinetry veneers, cracked tile, or foundation shifts can degrade aesthetics and function.
- Missed permit or regulatory compliance Kitchen remodels in Milpitas require certain permits and adherence to codes. The city publishes guidelines and requires submittals.
Because of all these, many homeowners hold off — but with the right professional partner, a kitchen makeover can transform both form and function.
Bay Home Builders’ Kitchen Makeover Process
We follow a structured approach to ensure your kitchen becomes a modern masterpiece:
1. Discovery & Client Vision
- We begin with a consultation at your home. We talk through how you use your kitchen daily, your pain points, and your design aspirations (style, color palette, finishes).
- We survey the existing conditions: walls, plumbing, electrical, structural constraints, and ceiling heights.
- We check for any hidden issues like moisture intrusion, subfloor damage, or outdated wiring.
2. Concept Design & Layout Planning
- Based on your feedback, our design team drafts multiple layout options, often offering both open-concept and hybrid layouts.
- We emphasize function zones — prep, cooking, cleanup, storage, dining — placing them logically.
- We integrate modern design features like waterfall islands, hidden pantries, and mixed-height islands (a trend in California kitchens).
3. Material & Finish Selection
- Cabinetry: We guide you through door styles, finishes, hardware, and soft-close mechanisms.
- Countertops: Options such as quartz, granite, or terrazzo (which is gaining interest in CA kitchens).
- Backsplashes: Clean, minimal tile, large slab backsplashes, or custom mosaics.
- Flooring: Durable materials like engineered wood, luxury vinyl tile, or porcelain tile.
- Lighting & Fixtures: Under-cabinet lighting, statement pendants, and layered lighting design.
- Appliances: Energy-efficient, smart-integrated models that match the aesthetics.
4. Permitting & Compliance
- We prepare plans to submit to the City of Milpitas for kitchen remodel permits and inspections. ([Milpitas][1])
- We ensure compliance with local electrical, plumbing, ventilation, and safety codes.
5. Demolition & Structural Prep
- We remove old cabinetry, appliances, and finishes carefully, isolating the work area and mitigating dust.
- If needed, we reinforce floor joists, relocate plumbing or electrical lines, and open walls for updates.
6. Rough-In & Utilities
- We run updated plumbing, ventilation, drain lines, and wiring to suit the new layout.
- We install new HVAC ducting or ventilation hoods as needed.
7. Installation & Finishing
- Cabinet and island installation, countertop fitting, backsplash mounting, and trim work.
- Flooring installation (if part of the remodel) is typically done when rough installations are done.
- Appliances are installed, tested, and fine-tuned.
8. Final Touches & Quality Checks
- We walk through with the homeowner to fine-tune hardware alignment, lighting calibration, and finish touches.
- We test all systems (plumbing, ventilation, lighting, appliances) to make sure they perform.
- We clean the workspace thoroughly and hand over.
Design Features & Trends We Love Incorporating
When clients trust Bay Home Builders with their kitchen, we often include:
- Two-tone cabinetry: Dark lower cabinets and lighter uppers for depth and contrast (a rising trend in California kitchens).
- Hidden or integrated appliances: Appliance panels that blend seamlessly into cabinetry.
- Waterfall‑edge islands: Countertops extending vertically down to the floor on one side, giving a sculptural and modern look.
- Statement range hoods: Using bold materials or finishes to turn hood structures into design features.
- Open shelving + cabinet blend: A combination of closed storage and curated open display space.
- Dramatic veining in stone surfaces: Strong patterns and bold veining becoming more popular.
- Mixed metals & hardware accents: Not everything must match; mixing finishes adds layered depth.
- Smart lighting & automation: Layered lighting zones and connectivity to home automation systems.
We always aim for designs that are current but not fleeting — balancing trend-forward ideas with timeless elegance.
Before vs. After — A Comparative Table
Here’s a representative comparison that shows the transformation potential when Bay Home Builders takes on an outdated kitchen:
| Feature / Aspect | Before | After (Bay Home Builders Makeover) |
|---|---|---|
| Layout & Flow | Segmental, closed layout, inefficient traffic paths | Open layout or hybrid with clear zones, island for workflow |
| Cabinetry & Storage | Old stock cabinets, limited deep drawers, wasted corners | Custom cabinetry, pull-outs, hidden pantry, vertical storage |
| Countertops & Backsplash | Laminate or faded tile, small workspace | Quartz, dramatic stone, full-height backsplash, integrated surfaces |
| Lighting | Single overhead light, poor task lighting | Layered lighting: pendants, under-cabinet, recessed, dimmable |
| Appliances | Old, inefficient models, mismatched finishes | Energy-efficient, panel-integrated, smart appliances |
| Flooring & Transition | Uneven, dated tile or linoleum | Seamless floor (wood, LVT, tile), smooth transitions to adjacent rooms |
| Visual Aesthetic | Dated color palette, mismatch, lack of unity | Cohesive materials, accent features, blended metal finishes |
| Permitting & Compliance | Often none or code non-compliant | Fully permitted, meets electrical, plumbing, ventilation codes |
This table illustrates how much transformation is possible — and why a professional contractor is often the smarter choice.
A Real Milpitas Kitchen Makeover Story
Let’s walk through a recent (fictionalized but representative) kitchen project we completed in Milpitas:
Client Background The homeowners lived in a mid‑1970s home with a cramped kitchen featuring dark cabinetry, narrow passage, and dated appliances. The cook often felt blocked off from the living space and the kitchen felt uninspired.
Goals & Vision They wanted an open, social kitchen with a large island, better storage, bright finishes, and luxury touches without overextending the budget.
What We Did
- Reconfigured layout — We removed a non‑load-bearing wall to create an open feel between the kitchen and living room, relocated plumbing and wiring.
- New island with waterfall edges — This became the focal point, offering prep space, casual dining, and storage on all sides.
- Mixed cabinetry — Lower cabinets in deep charcoal, upper ones in off-white with open shelves in between for visual airiness.
- Integrated appliances — Dishwashers, refrigerator, and microwave were hidden behind cabinetry panels.
- High-contrast countertops / backsplash — We used bold veined quartz surfaces paired with a textured backsplash for visual depth.
- Lighting upgrade — A combination of recessed lighting, pendant over the island, under-cabinet LED strips, and dimmers.
- Flooring / transitions — We used a continuous, durable tile floor that flows into the adjacent dining area.
- Finishing touches — Custom hardware in mixed metals, accent wall splash, and subtle decor elements.
Result The kitchen now feels bright, open, and functional. The homeowners can cook and socialize at the same time. Storage is vastly improved. The finished result looks cohesive and elevated.
Tips for Homeowners Planning a Kitchen Makeover in Milpitas
If you’re considering giving your kitchen the Bay Home Builders treatment, here are some practical tips:
- Set your priorities Decide what matters most — is it storage, aesthetics, more seating, entertaining space? It helps guide tradeoffs.
- Think long term Invest in durable finishes and flexible design so your kitchen ages gracefully.
- Order materials early Long lead-time items (custom cabinets, specialty finishes) should be ordered early to avoid delays.
- Work in phases if needed If budget is tight, you may phase the remodel (e.g. cabinet first, then counters) — but ensure the basic layout and plumbing are locked in.
- Keep an eye on utility relocation costs Moving plumbing, gas lines, or venting adds cost. Try to minimize drastic relocations.
- Use software or mockups 3D renderings, walkthroughs, or mockups can help you visualize choices and avoid costly changes later.
- Stay updated on permits Milpitas requires kitchen remodels to submit plans and inspections. Make sure your contractor is handling this so you aren’t caught with violations.
- Be involved in finish selection Review small sample pieces in your actual lighting before finalizing.
- Allow for buffer in budget and timeline Unforeseen issues (hidden water damage, structural fixes) often arise. Having a 10–15 % contingency helps.
- Plan for transition during construction Identify a temporary kitchen setup or cooking plan, since the space will be unusable for a while.
The Bay Home Builders Difference
What sets us apart in transforming kitchens in Milpitas:
- Local expertise and permit familiarity — We understand Milpitas codes, inspection process, and city requirements. ([Milpitas][1])
- Design + build integration — Our in-house designers and builders collaborate throughout, reducing miscommunication and delay.
- Customized solutions, not cookie-cutter — Every remodel is unique; we avoid “template” looks.
- Attention to transitions & details — We focus on how the kitchen flows to adjacent spaces (floor transitions, lighting continuity, etc.).
- Transparent process & communication — We keep clients informed at every stage, with walkthroughs, selections meetings, and updates.
- Warranty & craftsmanship guarantee — We stand behind our work and ensure performance over time.
Final Thoughts
A kitchen makeover in Milpitas isn’t just about aesthetics — it’s about reimagining how you live, cook, and interact in the space. With Bay Home Builders, you get the full transformation: from concept to permits to polished finishes.
If you’re staring at your outdated kitchen wondering “Where do I begin?”, here’s a call to action:
- Schedule a free in‑home consultation
- Gather photos of kitchens you love — via Pinterest or design magazines
- Start a folder for your color, finish, hardware preferences
- Ask your contractor for renderings and realistic timelines
With the right professional partner, your kitchen can evolve from tired to timeless. Bay Home Builders is ready to design, build, and deliver your dream kitchen in Milpitas — one that blends beauty, function, and value.
